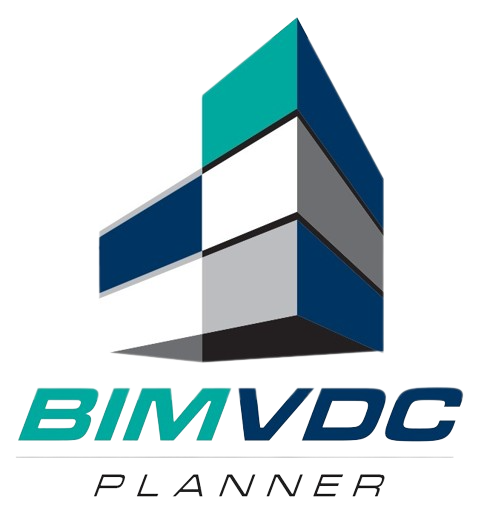

& Construction Partner

BIM Modeling &
Shop Drawings Workflow
Building Information Modeling (BIM) is a process that uses digital models to represent the physical and functional aspects of a building. BIM models can be used to create shop drawings, which are detailed drawings that are used to guide the construction of a building.

Team Efficiency
Our team has more than 20 years of experience with more than 15 active projects.

Diversity of Projects
We help you with your project at any level from Planning, Design, Development and Training

State-of-the-art technology
We use Hardware and Software that guarantees speed, accuracy, and high productivity in our processes

Project to your needs
We carry out projects according to the needs of our clients. We work for clients, corporates, governments or individuals.
Residential & Commercial
Projects
Government
Projects
PROJECTS
YEARS OF
EXPERIENCES
ACTIVE
PROJECTS
ADVISED
COMPANIES
WORK
CARRIED OUT
Expert Team
The strength that empowers us is the quality of our workers who give the best of themselves every day to deliver work of high standards.
Daniel Carpio
BIM / VDC COORDINATOR
Deivis Escalante
BIM MANAGER
Mahmoud Taha Abdulaziz
BIM Automation Developer



